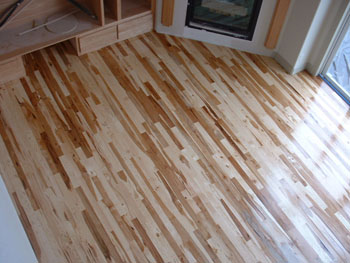|
PREPARATION FOR INSTALLING STRIP HARDWOOD FLOORING:
| NEW CONSTRUCTION |
- Sub-floor should be minimum 3/4" exterior grade plywood over 16" o.c. joists. Flooring must be laid across joists. If plywood or sub-floor is 1 1/8" thick, flooring may be laid parallel to joists if desired. Sub-floor may also be 1x6 plank square edge flat boards laid on a 45-degree angle. Flooring must be laid across the joists.
- Sub-floor can be 2x8 decking if not too uneven. In this case, flooring must be laid across the decking. However, for a much better sub-floor, you should lay a minimum 3/8" CDX plywood over the decking. In this case, flooring may be laid in any direction you choose.
|
 |
- Do not install particle board where hardwood is to be laid.
- Average moisture of sub-floor should be no higher than 12% before delivery and installation of flooring. From the time flooring is delivered, temperature and humidity should be maintained at or near occupancy levels.
-
Flooring should be installed prior to cabinets or door jams.
- Flooring should be sanded and finished prior to carpet installation.
- For best appearance, flooring should be laid lengthwise in room or building.
- Note: A 220-power (dryer or range outlet) is required for sanding.
|
|
|
| REMODEL EXISTING HOMES |
- The sub-floor should be the same as for new construction. Sub-floor should be minimum 3/4" exterior grade plywood over 16" o.c. joists. Flooring must be laid across joists. If plywood or sub-floor is 1 1/8" thick, flooring may be laid parallel to joists if desired. Sub-floor may also be 1x6 plank square edge flat boards laid on a 45-degree angle. Flooring must be laid across the joists.
- Sub-floor can be 2x8 decking if not too uneven. In this case, flooring must be laid across the decking. However, for a much better sub-floor, you should lay a minimum 3/8" CDX plywood over the decking. In this case, flooring may be laid in any direction you choose.
- Particle board should be removed as it is not an approved nailing surface for hardwood floors.
- In existing kitchens, be sure dishwasher can be extracted after new flooring is installed.
- Particle board should be removed as it is not an approved nailing surface for hardwood floors.
|
|
| RE-SANDING EXISTING FLOORS |
- All carpet, staples, and tack strips must be removed.
- Remove drapes and pictures.
- Remove interior doors over sanding area only.
- Plastic off adjacent areas.
- Be sure you have a 220-power outlet (dryer or range outlet).
|
|
|